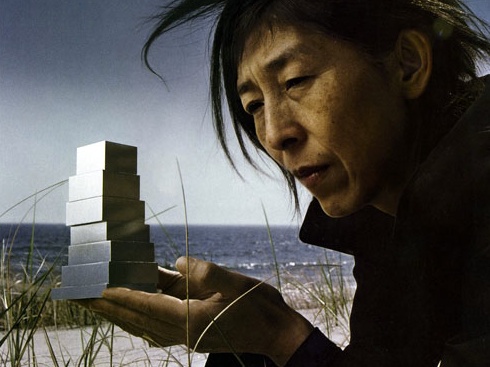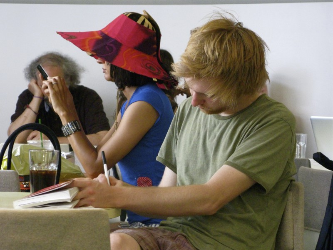
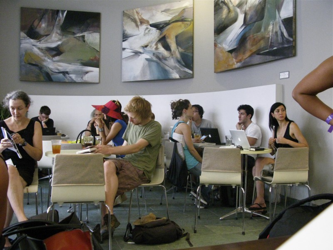
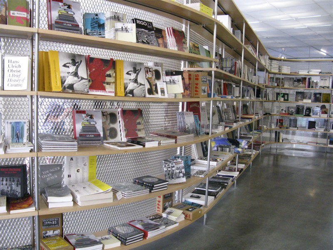
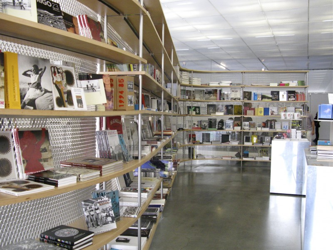
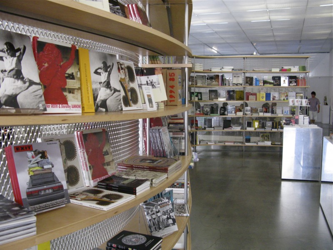
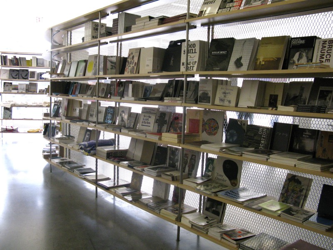
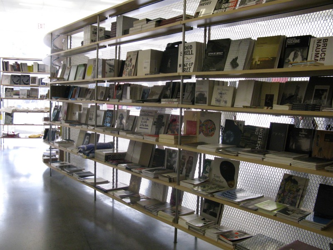
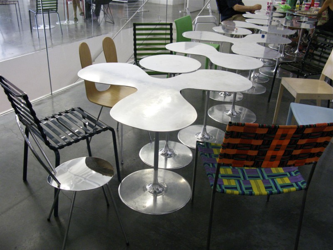
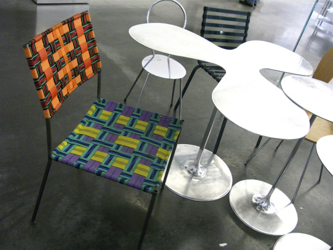
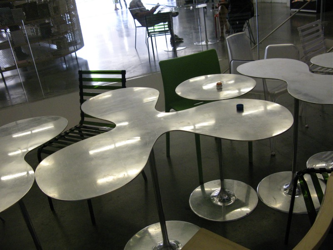
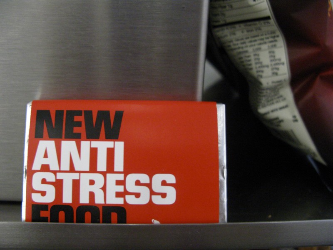
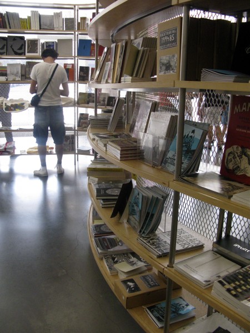
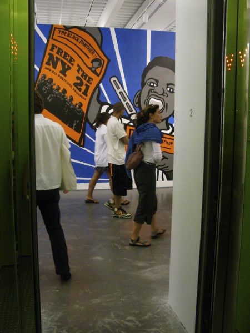
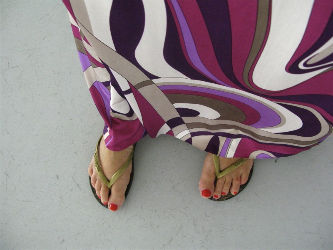
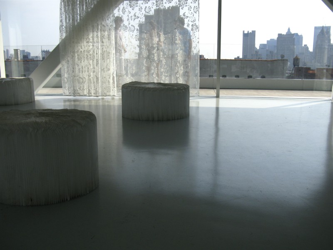
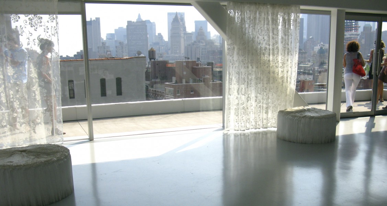
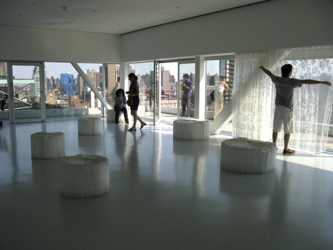
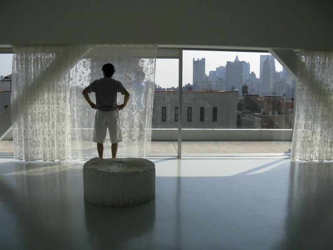
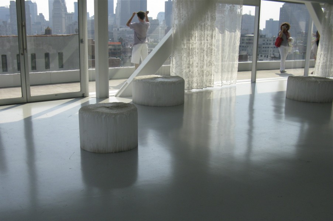
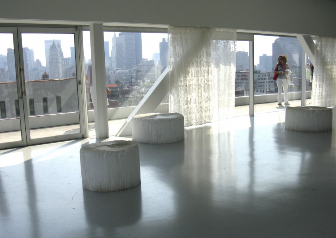
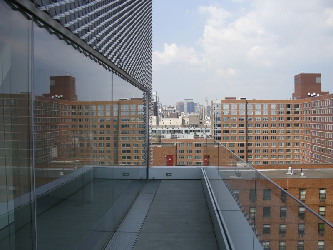
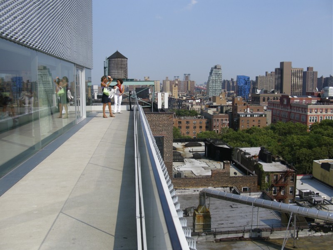
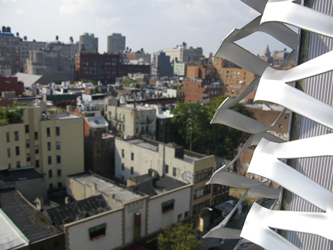
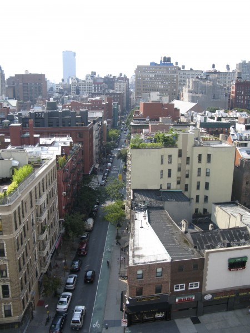
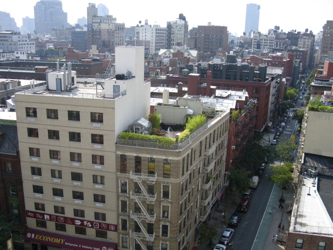
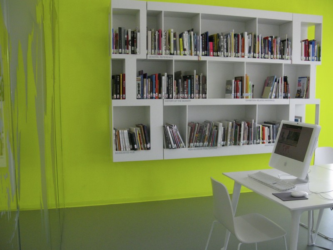
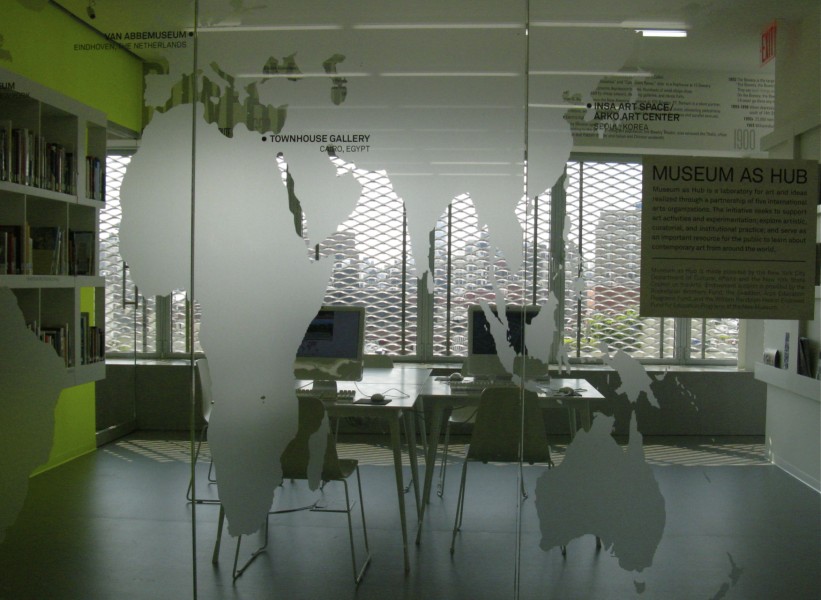
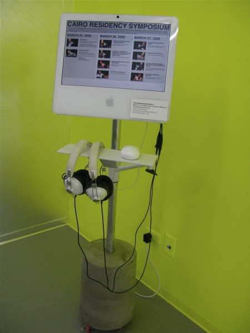
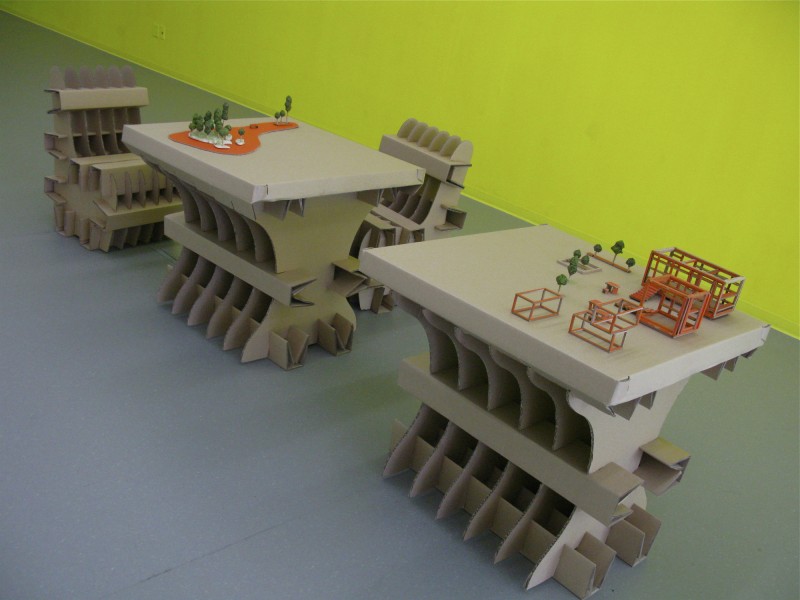
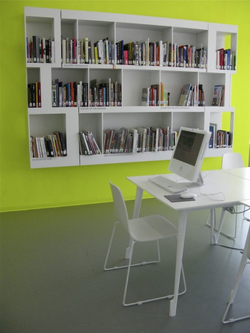
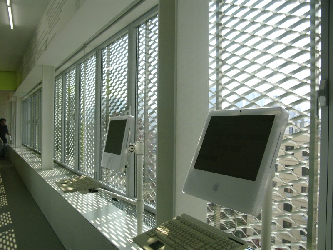
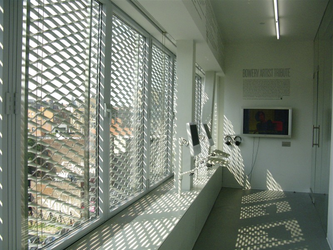
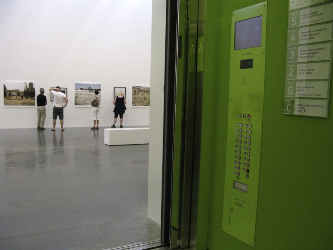
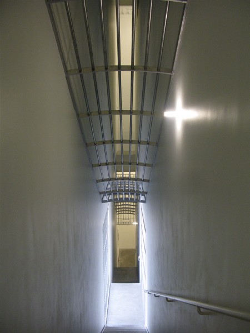
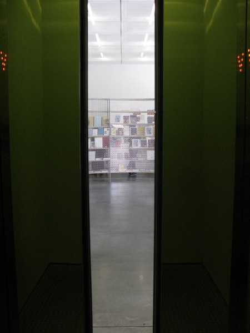
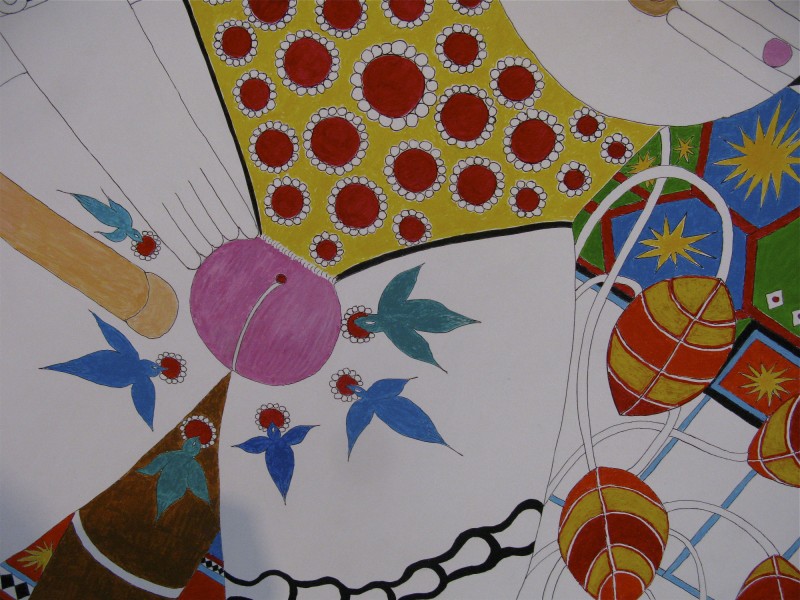
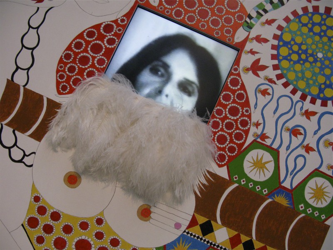
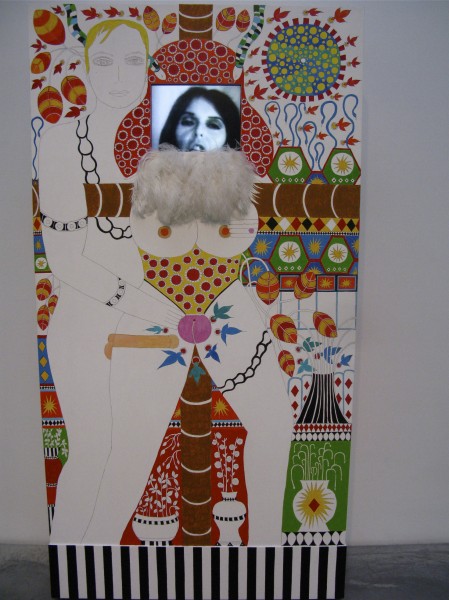
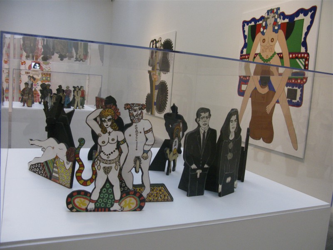
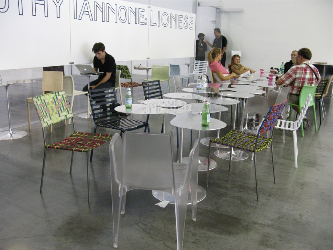
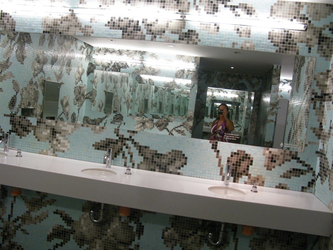
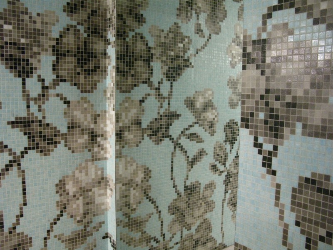
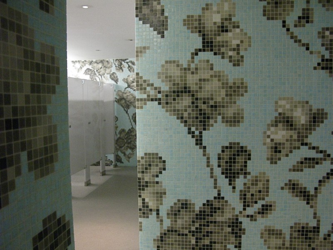
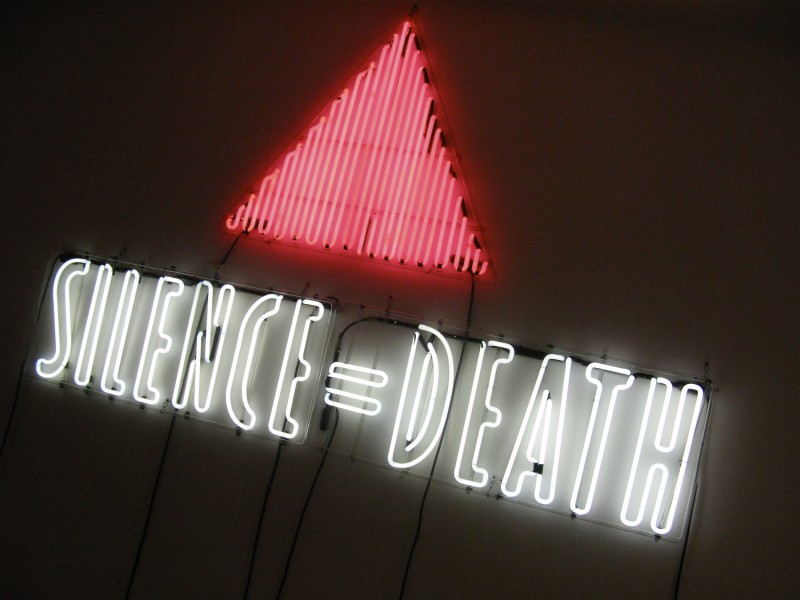

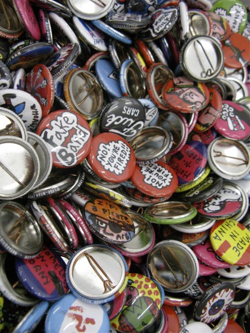
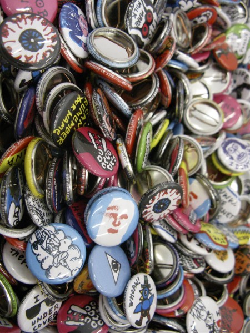
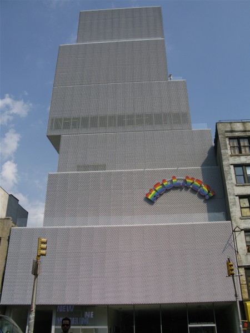
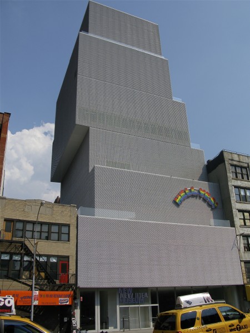
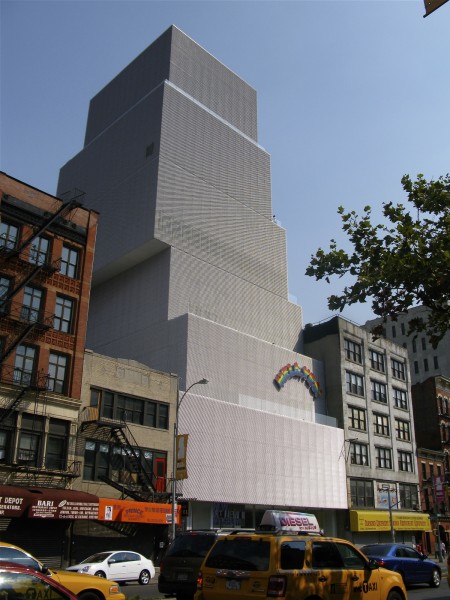 “We have tried to design a transparent building in the sense that we are not hiding what is happening behind the surface of the structure.”
“We have tried to design a transparent building in the sense that we are not hiding what is happening behind the surface of the structure.”
Kazuyo Sejima + Ryue Nishizawa
The New Museum is the first major art museum to be constructed in downtown Manhattan in the city’s modern history. It is located in the Bowery, on what was an 8,000 square foot parking lot, and is New York’s only museum devoted exclusively to contemporary art.
Unlike MoMA or the Whitney, the New Museum is truly contemporary and is not suffering from an identity crisis. Designed by cutting-edge, Tokyo-based architects Sejima + Nishizawa/SANAA, it opened in December 2007.
The seven-story composition is a stack of rectangular boxes shifted off axis in different directions, clad in silvery galvanized, zinc-plated steel, and punctuated by skylights and windows offering vistas and vignettes of the city.
They have designed a breathtaking facility that features beautifully proportioned galleries, a theater, an education floor, a New Museum Store, a café, a top floor event space with roof terraces and more.
The New Museum of Contemporary Art occupys its own freestanding, dedicated building for the first time in the institution’s history and will be the first art museum ever built from the ground up in downtown Manhattan.
The building’s form was conceived to express the ever-changing dynamic of the art and ideas to be presented within. Dramatic full floor, column-free exhibition spaces occupy three main gallery levels.
The broad, light-washed ground floor space — named the Marcia Tucker Hall in honor of the New Museum’s late founder — is an animated public space where visitors will find the Museum’s acclaimed store.
These features and spaces will provide a platform for the Museum’s far-reaching international programs, including exhibitions, installations, live presentations and performances, public education programs, and a highly original new global institutional partnership initiative, Museum as Hub.
At night, the building’s metallic exterior will be washed with artificial lighting from within.
Summarizing their approach to the design for the New Museum of Contemporary Art, SANAA has said:
“The solution emerged through an extensive period of trial and error. We made numerous study models based upon the New Museum’s program and the demands of the site, the zoning envelope. First we arrived at the notion of the boxes themselves; each one represents a specific piece of the program developed by the Museum.
Then we tried shifting the boxes to render the inside of the building more accommodating and open, with more possibilities for daylight to enter spaces and views to appear at various points in the interiors.
We designed the building from the inside out, based upon our understanding of the Museum’s needs.
Because of the kind of art the Museum shows and the curatorial approach they take, we wanted to design simple spaces – spaces without columns and with a lot of possibilities for different configurations, for placement of temporary dividing walls, and so forth – that would provide the widest range of options.
We do not believe that a building should overwhelm or compete with the art presented within it, particularly when it comes to contemporary art. So we have tried to make spaces that are inviting but straightforward.”
Joelle’s Tips:
The Museum: New Museum 235 Bowery New York, NY 10002 / 212.219.1222
New York, NY 10002
The Architects: Kazuyo Sejima + Ryue Nishizawa SANAA LTD.
The Associate architects: Guggenheimer Architects, New York
The Project architect: Florian Idenburg
The Structural engineer: Guy Nordenson
The Main Photo: photo of SANAA architect Kazuyo Sejima by Annie Leibovitz for Vogue (via Curbed). She’s holding a model of the building in her palm of her hand .
