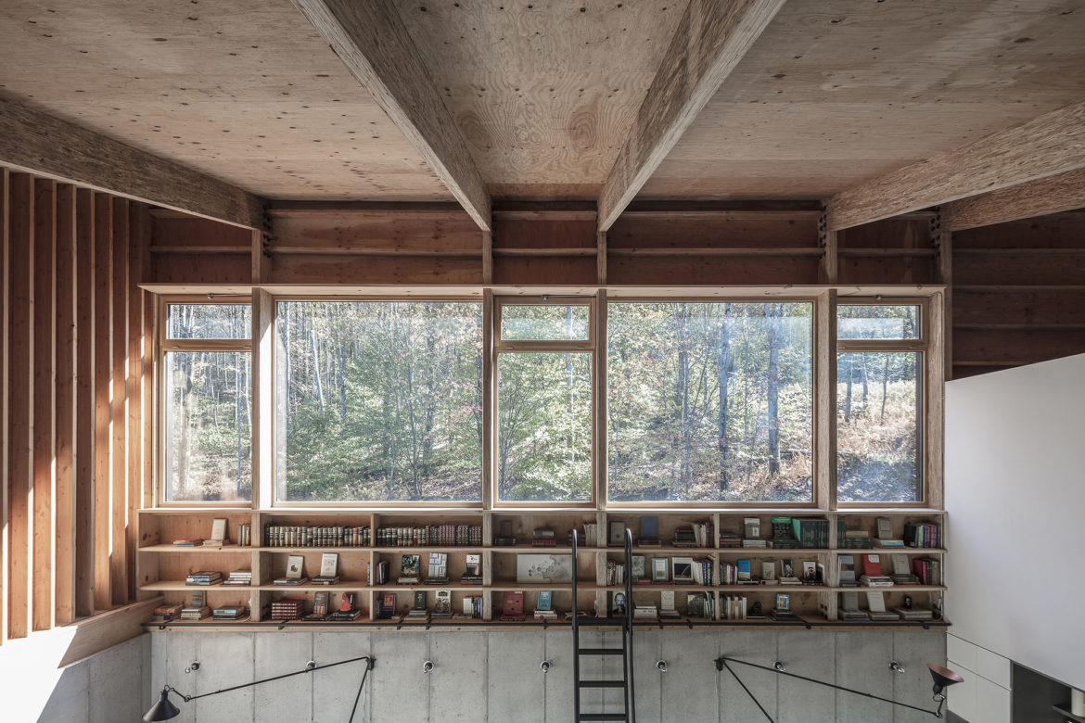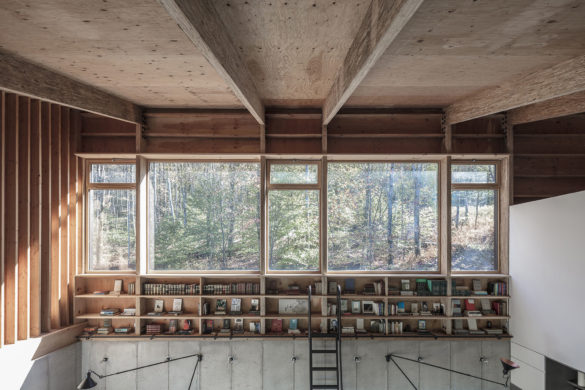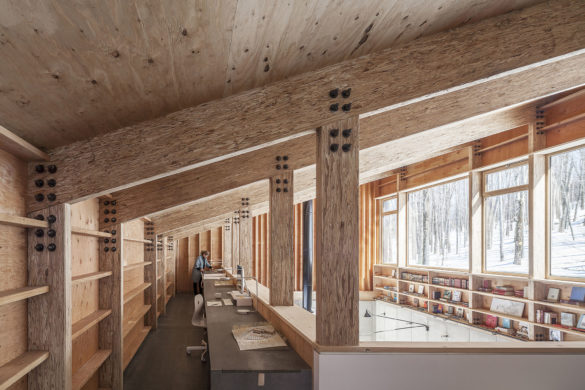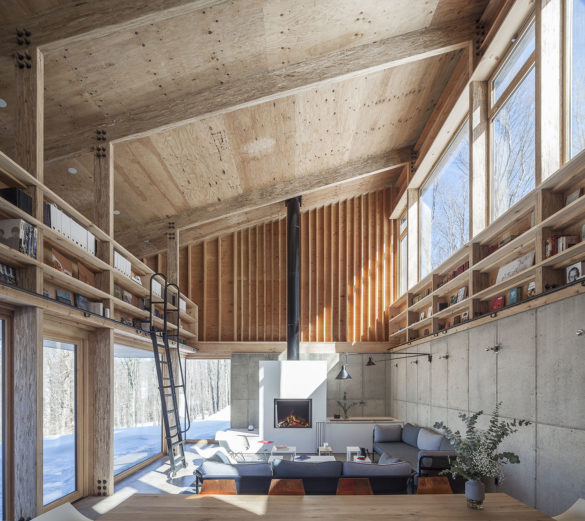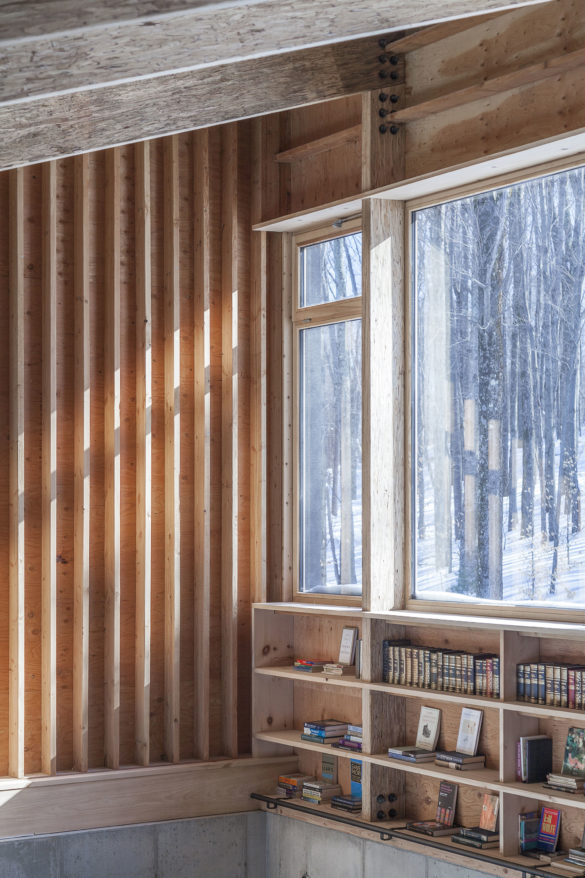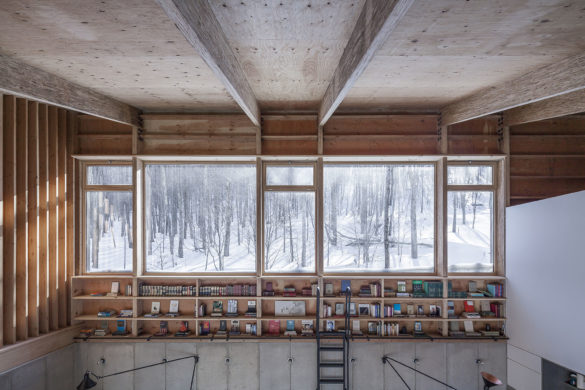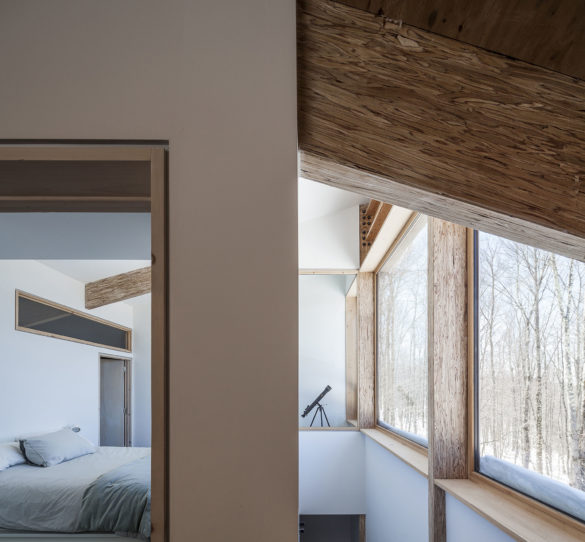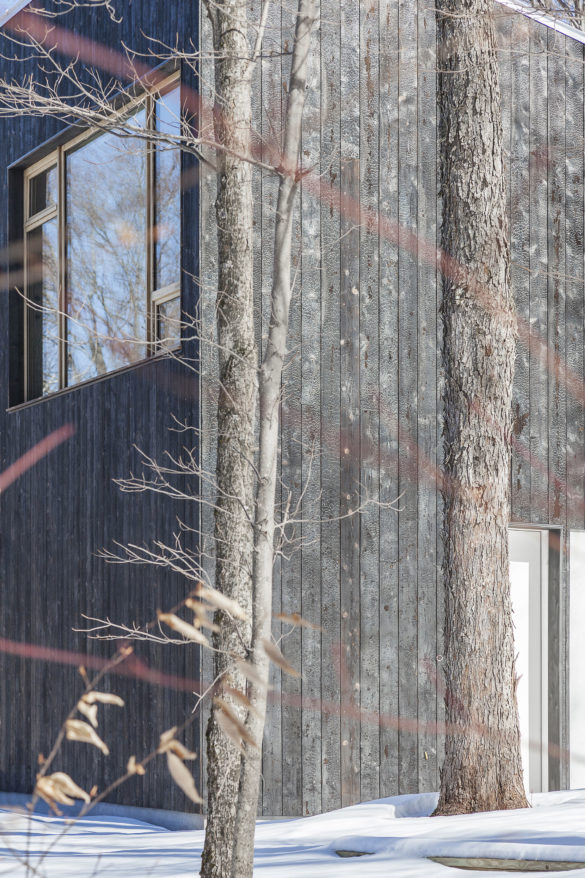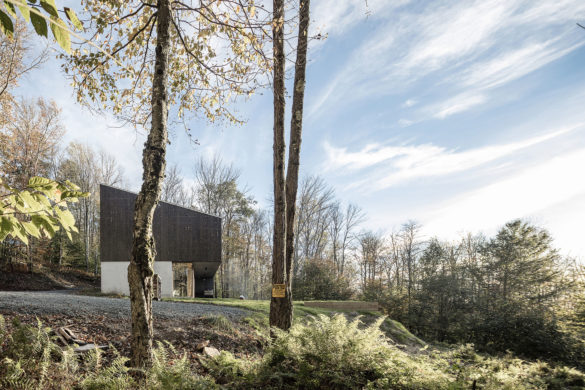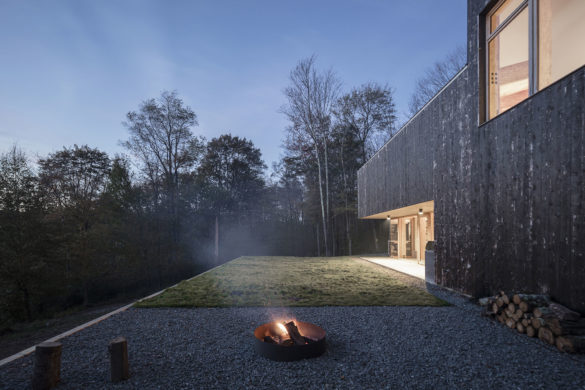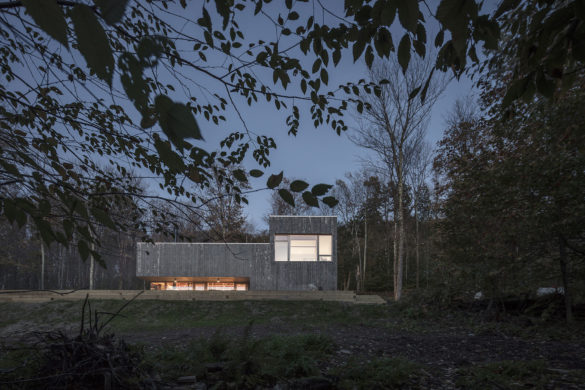Camp O is a house-studio in the Catskills, New York where living and working spaces coexist in a single building that reinterprets the local vernacular architecture.
The design is rooted in the modern tradition but, at the same time, it is tied to its geographical and cultural context. It seeks to mediate between the global and the local languages of architecture. The value of this project is placed on materials, topography, climate and light. The end result talks to all senses as nature informs the experience inside the house.
Camp O reinterprets the local vernacular architecture. The materials and elements are the same than in neighboring barns, houses and cabins (concrete foundation, wood siding, plywood sheathing, wood stud walls, beams and joists, metal double-pitched roof); the difference is how they are treated, assembled and organized, becoming the basis of the design and perception of the house. The result is a combination of humble materials with minimum detailing that require minimum maintenance, weather naturally and change through time in tune with the surrounding woods.
At Camp O, the dialogue between the stereotomic and the tectonic together with its haptic qualities transcend the mere appearance of the technical in much the same way as its place-form withstands the passing of time rooting the building into the Nature that surrounds it.
ARCHITECT:Maria Milans Studio, LLC, María Milans del Bosch
SUSTAINABILITY CONSULTANT:I + I Studio, Ignacio Medina e Isabel Silvestre
Photos :@Montse Zamorano
Source: Archolovers
